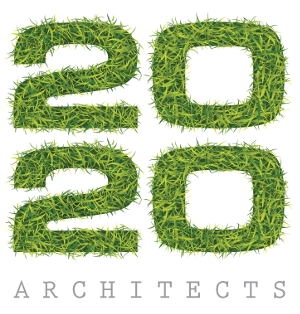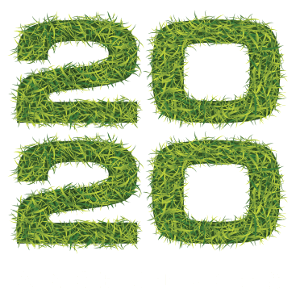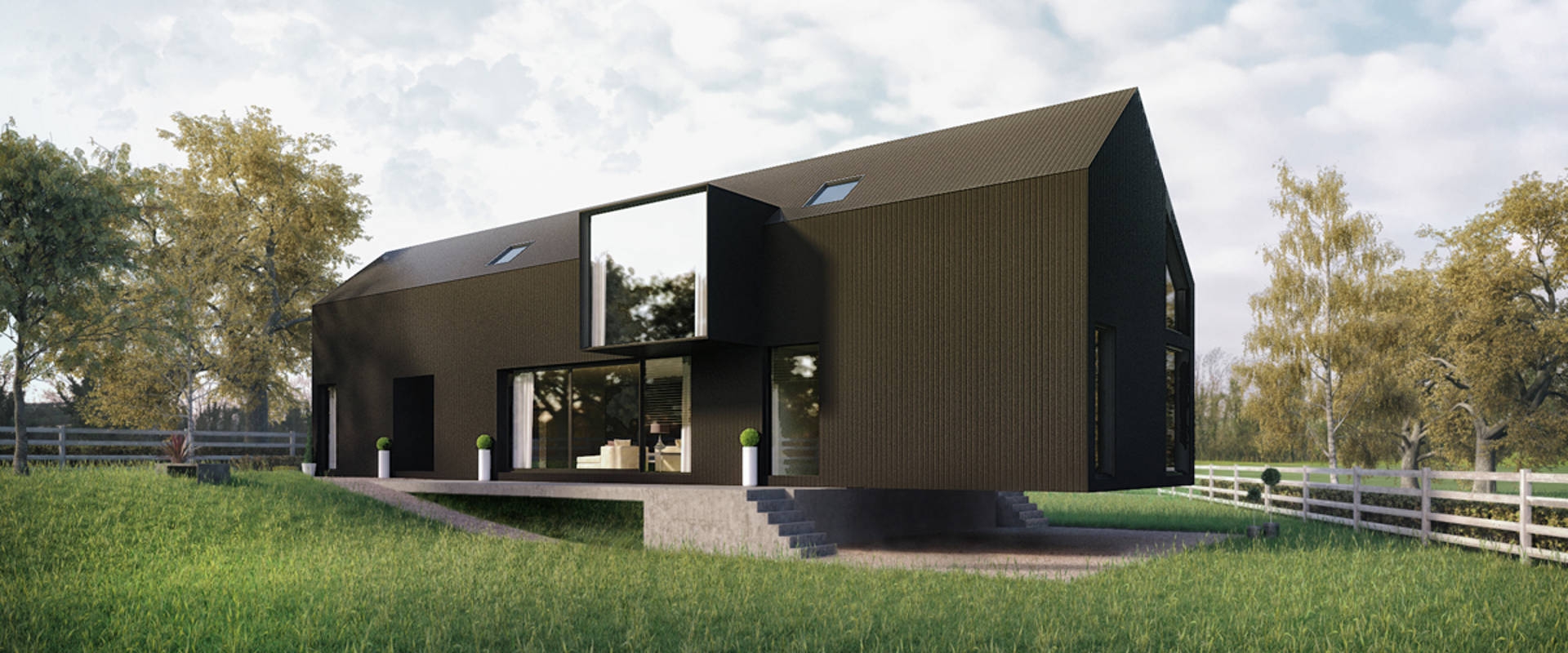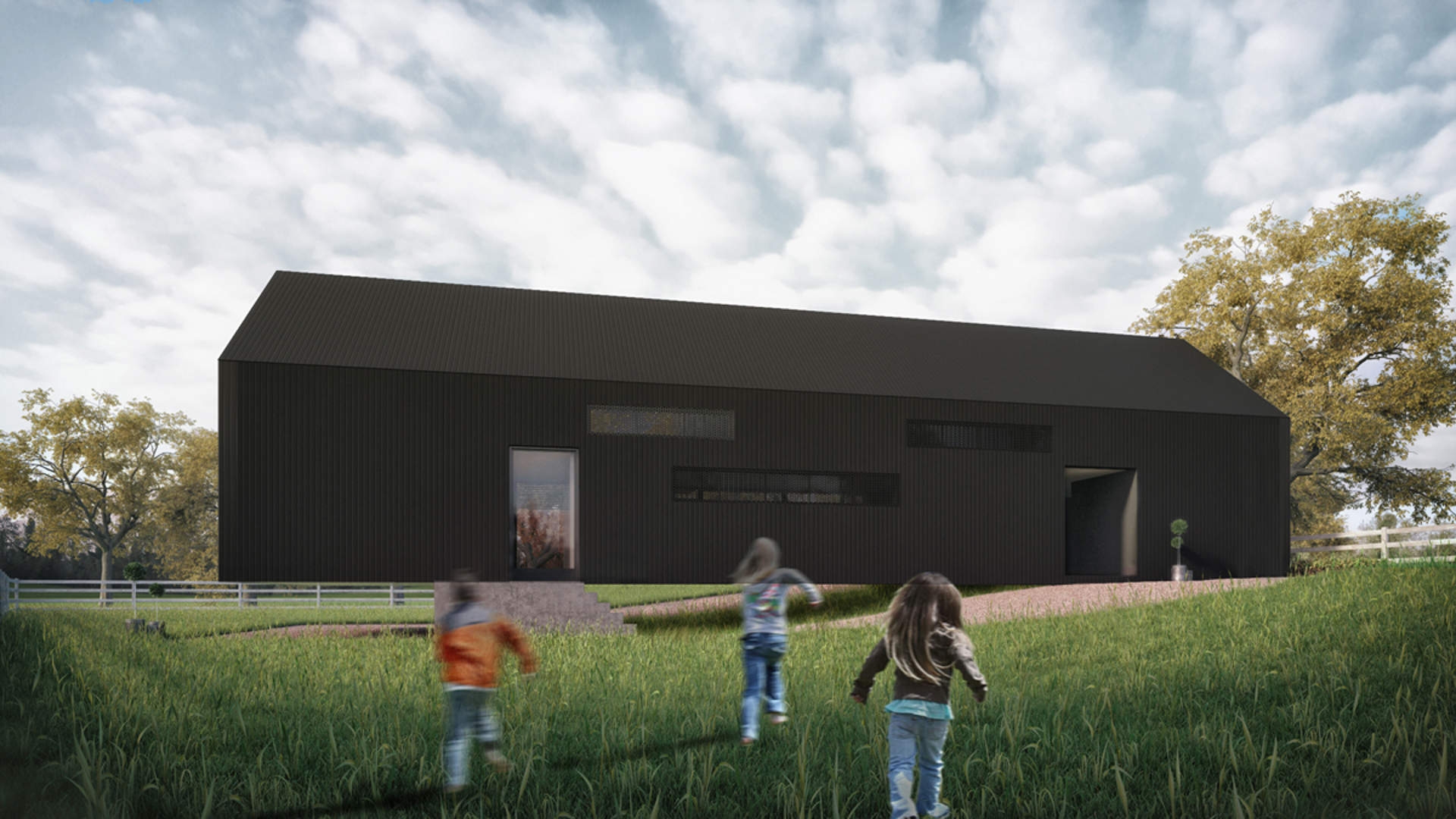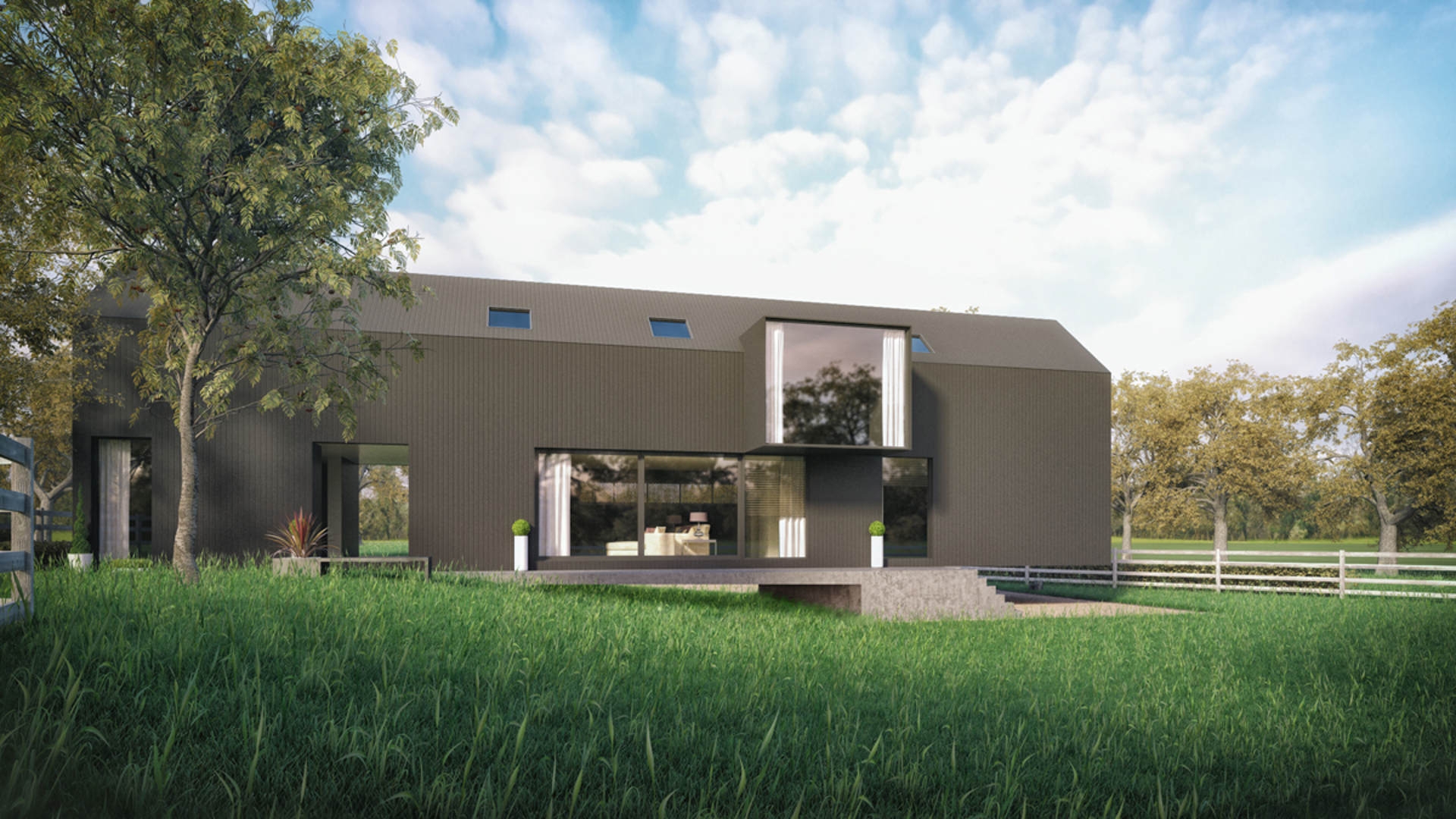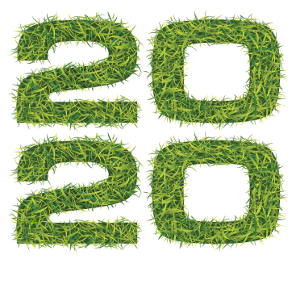BALLYHOME PROJECT
This contemporary home was designed with the brief for a young and energetic family. A dynamic interior features plywood cladding, first floor bridge through a double height space and a netted seating area for the kids, all adding to the drama as you enter the house.
The monolithic structure will be fully clad in black, micro-corrugated cladding, creating a stunning contrast against the mature plants on the site.
