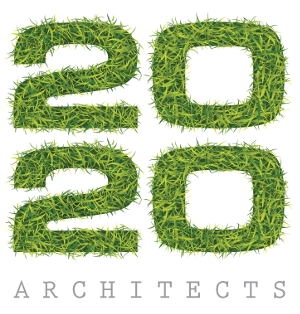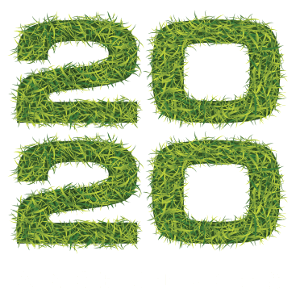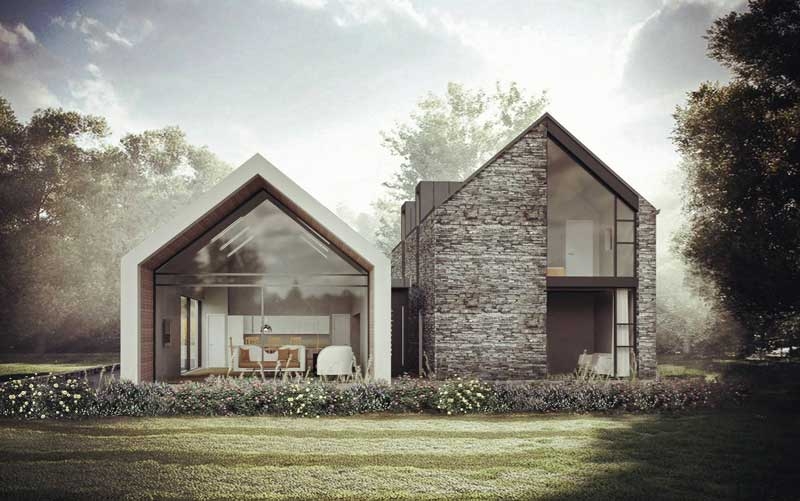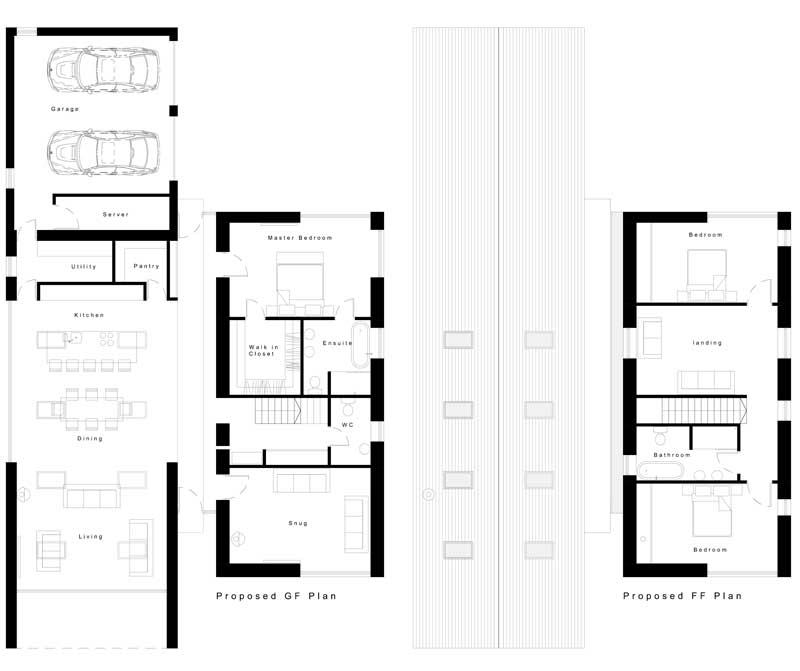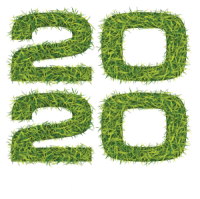The dwelling was designed to emulate a traditional, vernacular Irish farmhouse in terms of its silhouette; while using modern design techniques to ensure it provides a striking, yet sensitive home.
The dwelling has been designed in two separate blocks, with a slim link corridor connecting them.
The single storey element contains most of the living and ancillary spaces with a garage to the rear and a vaulted, open plan living, kitchen & dining space to the front. This allows for the space to not only benefit from passive solar gains, but to provide a stunning vantage point over the open countryside.
The larger block contains 3 spacious bedrooms and a smaller living space, again using the orientation to provide exceptional vistas. The slip dormers provide additional headroom and a visual break on the side elevations.
Proposed materials blend the traditional and contemporary to provide a palette of materials which are sympathetic to the natural surroundings and rural setting.
The natural lime render and stone are both evident across the Irish countryside and are the best examples of traditional materials, providing a sympathetic approach to development in a rural location.
The large expanses of glazing and zinc detailing on the slip dormers provide a sharp contrast to the traditional materials and allow the proposal to make a statement whilst respecting the location.
Currently at the end of the planning process, the project is aiming to be on site early summer with a projected completion date in mid 2019.
