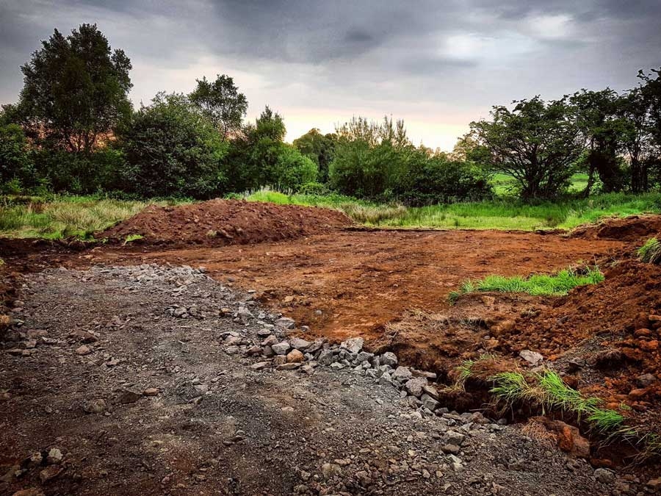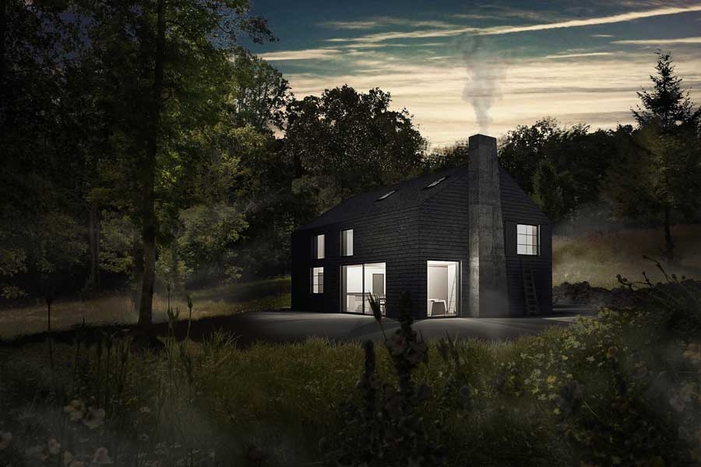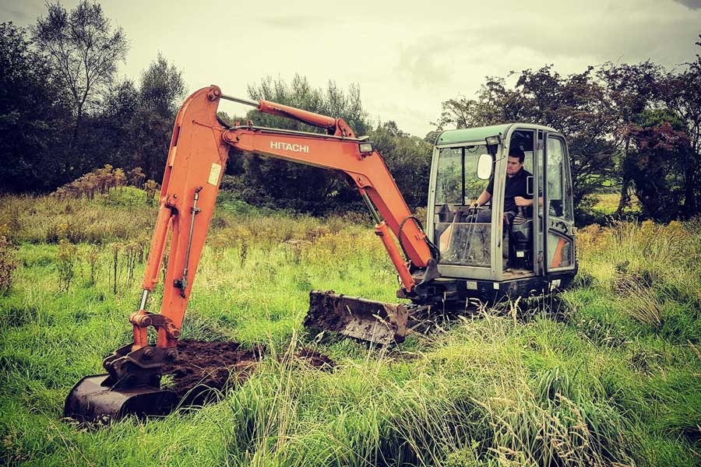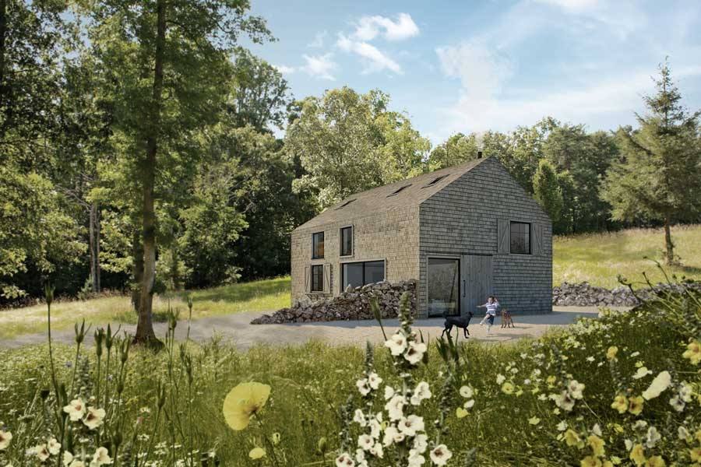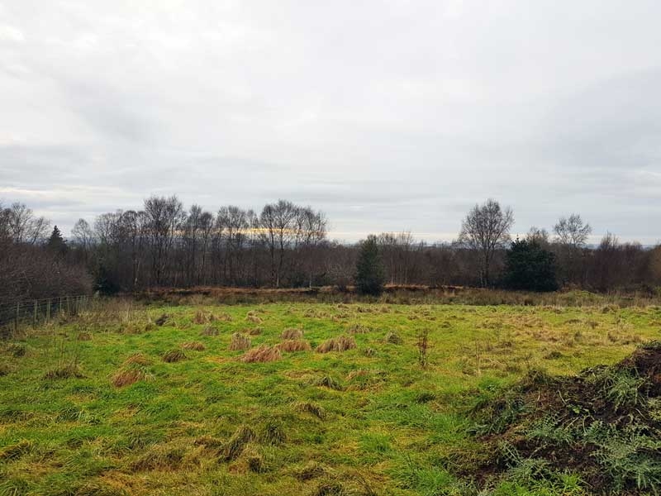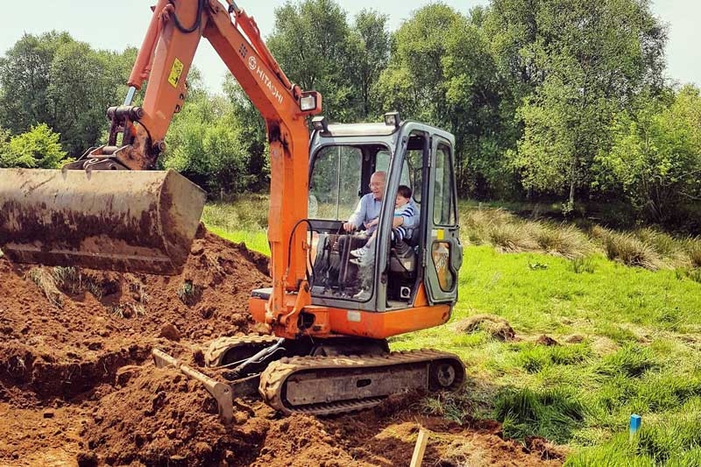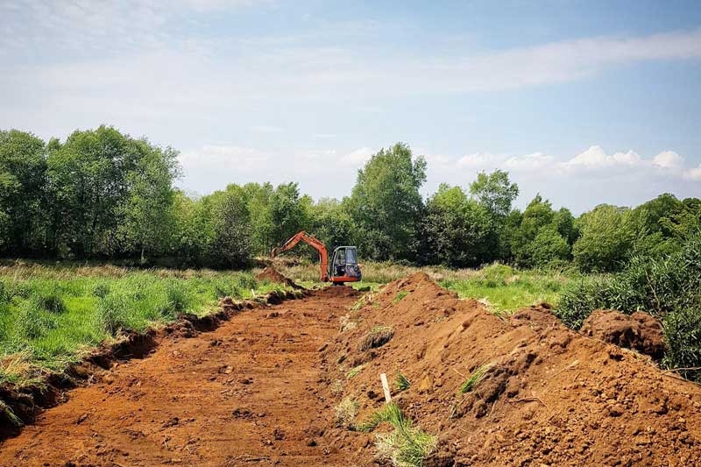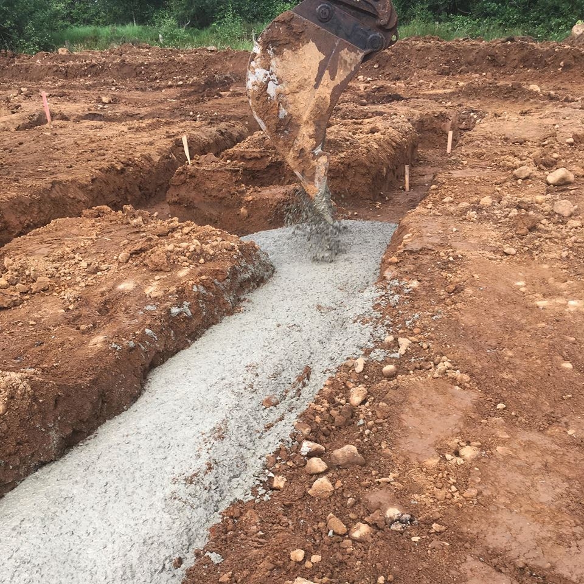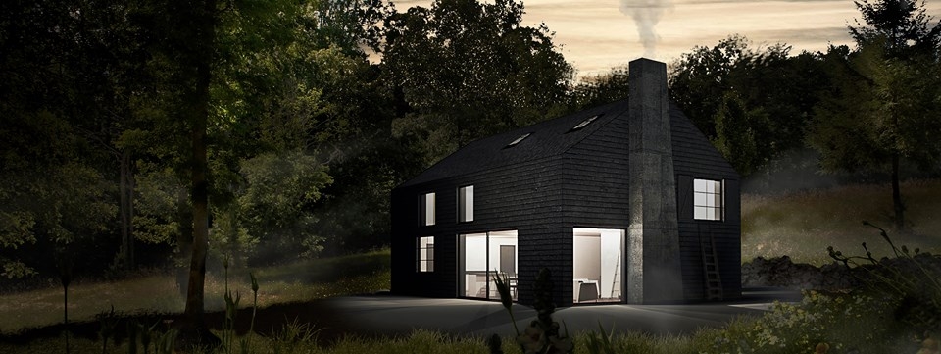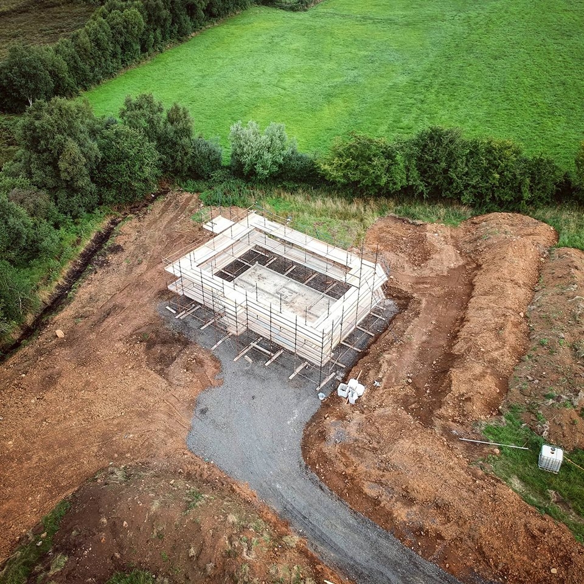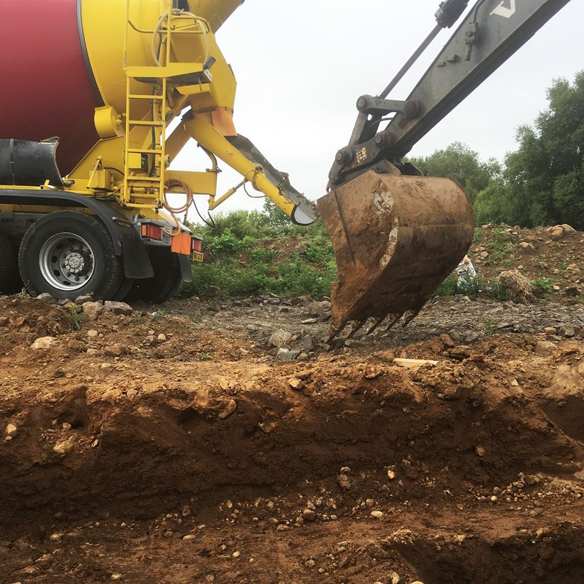How to Start a Self Build Project
The House in the Hollow…the story so far!
Building your own home can be incredibly daunting and a lot of people aren’t familiar with the process and simply don’t know where to start.
Everyone’s situation is different and things can happen in a different order, but generally there are a number of stages that self-builders go through and checks that are best to carry out before parting with your hard earned cash.
To give you an idea of the process with how to start a self build project, there is a few of things you need to look out for, here are the 20 steps that we went through, to get to where we are today….


