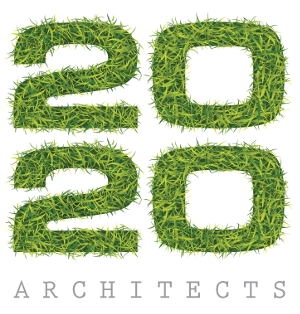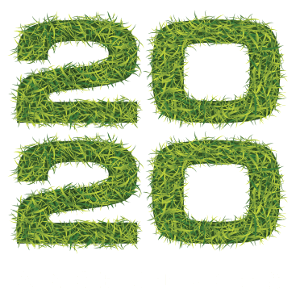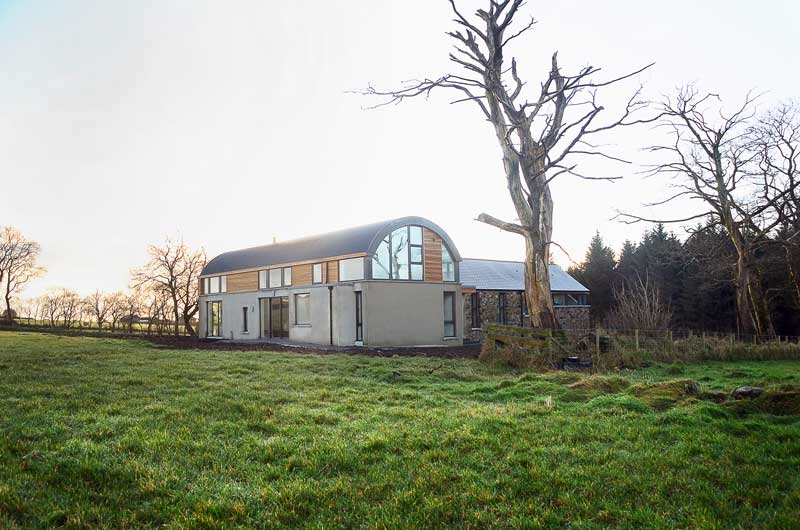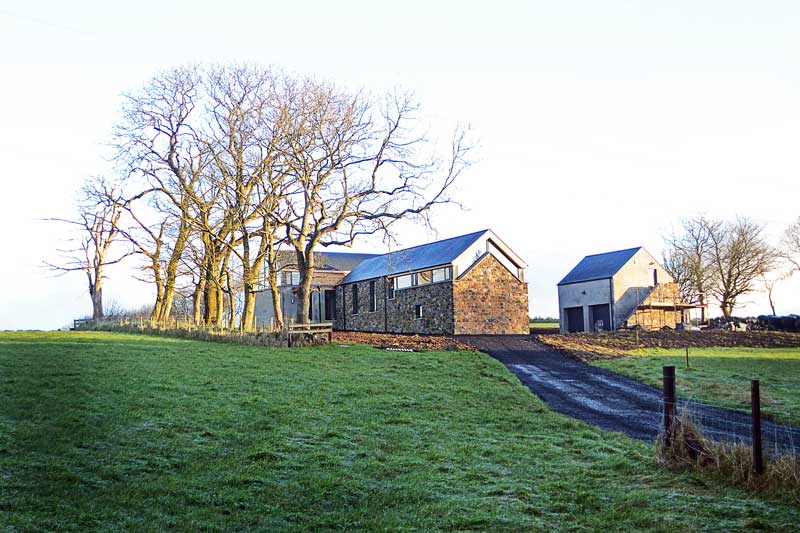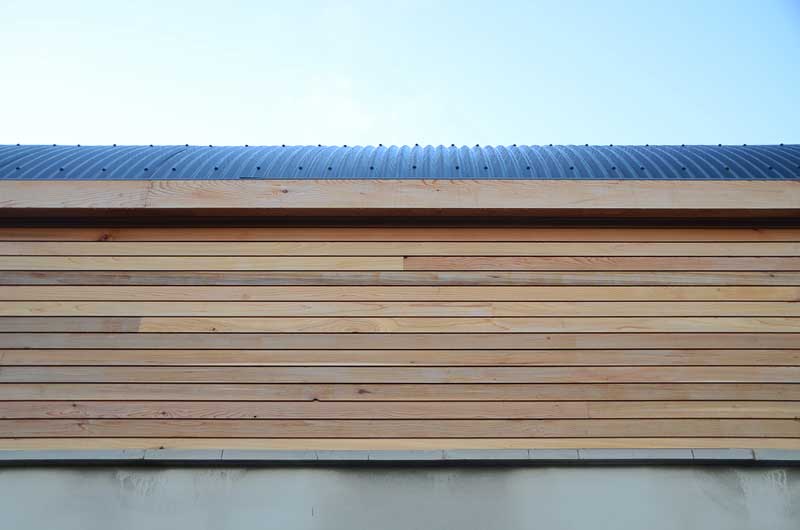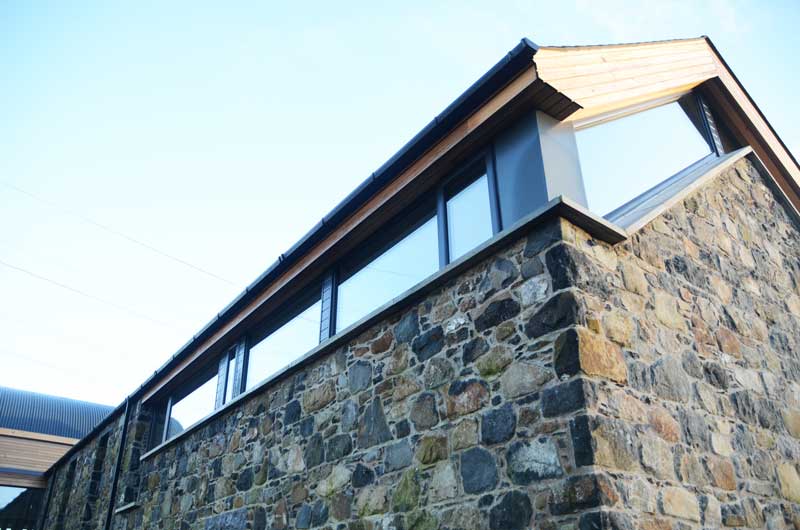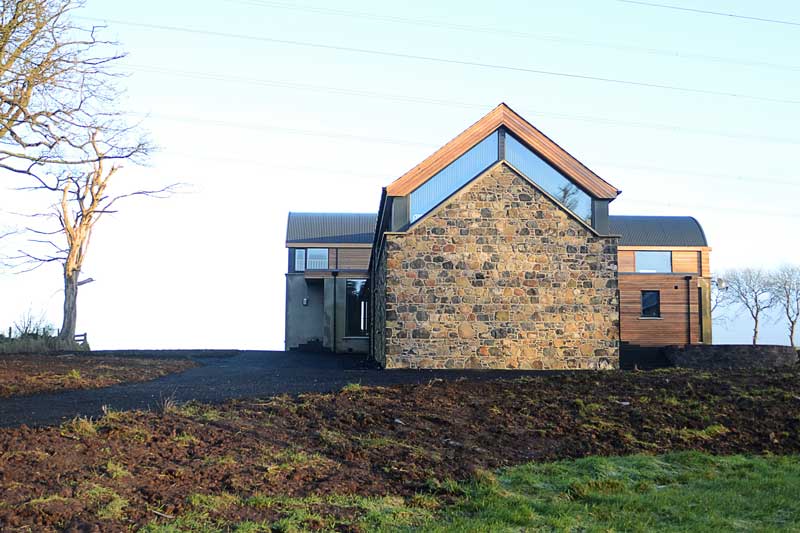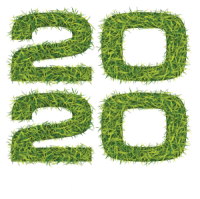Surplus stone on site made it an obvious choice of material when deciding aesthetics. The clients also wanted the layout to take advantage of light and view wherever possible so were enthusiastic about using extensive glazing. Used in a mix of wide and slot panels, it helps guide the journey through the building and determine the areas of congregation and those requiring more privacy.
The preliminary plans had been met with some budget restrictions and required a reduction in the scale of the proposal, however the clients remained encouraged by the smooth progression the proposal had made through the local planning system. The reworking of floor plans included negotiating a design which would help the existing stone portion fuse together with a newly-built barn style element.
The curved roof element of the barn allowed for additional accommodation at first floor level whilst maintaining a subtle presence in comparison to the existing structure. The two were married together with a glazed corridor allowing a snapshot through the entire building from the front entrance approach.
