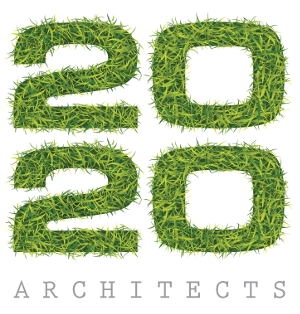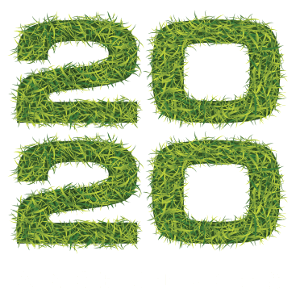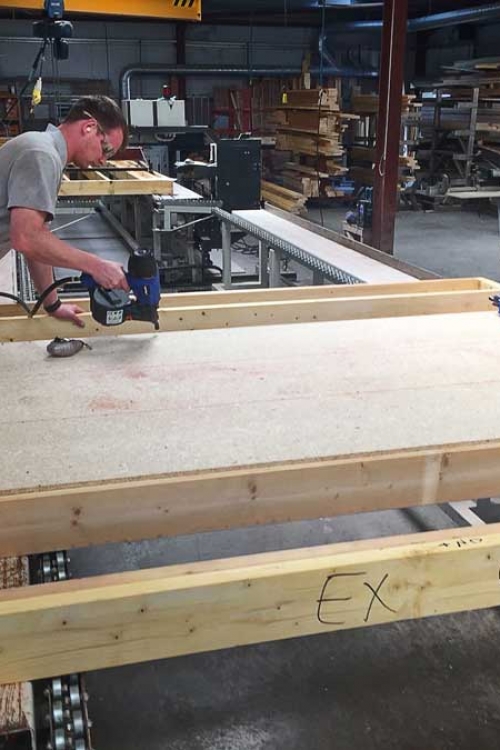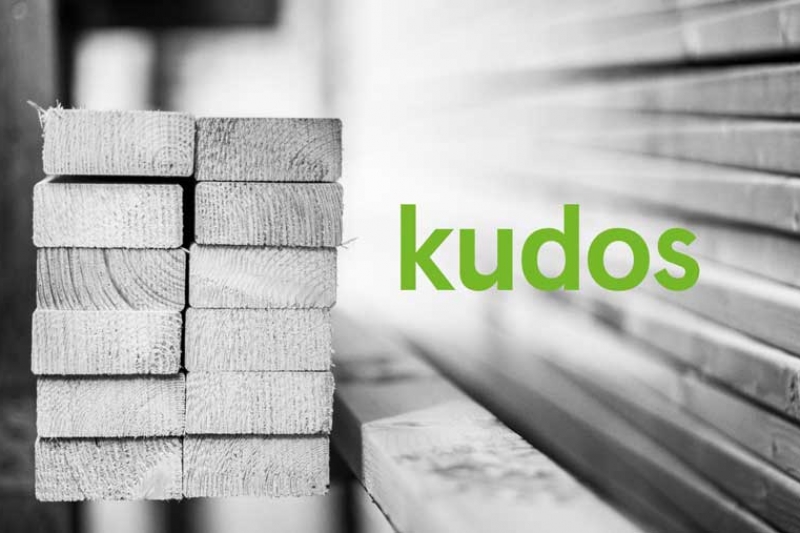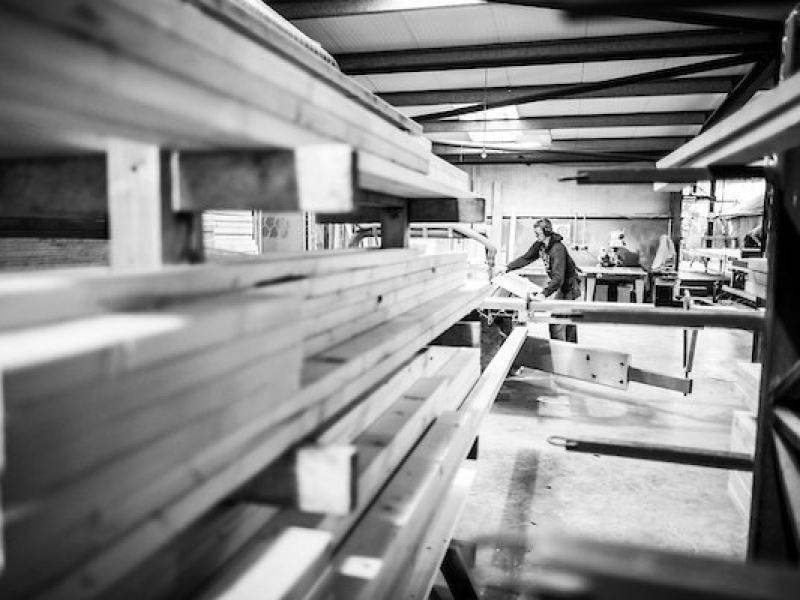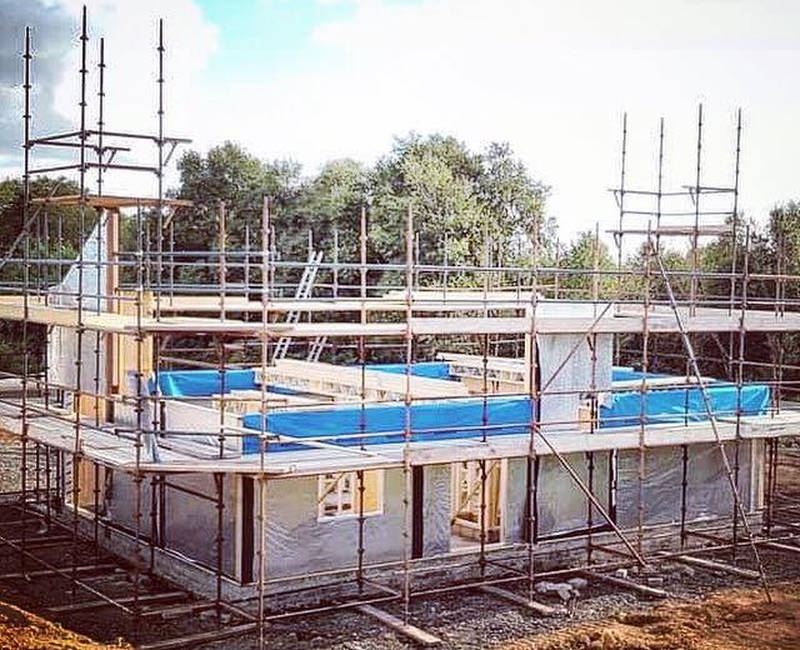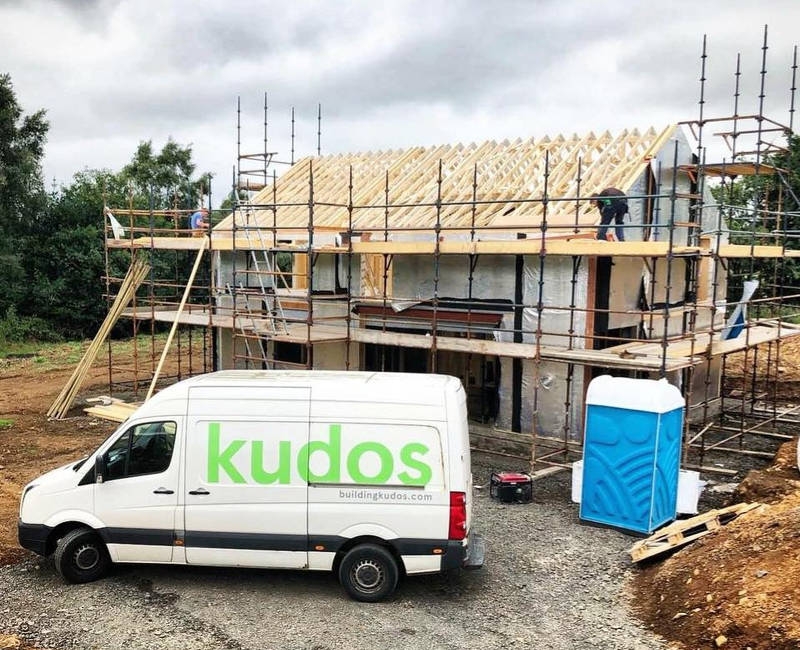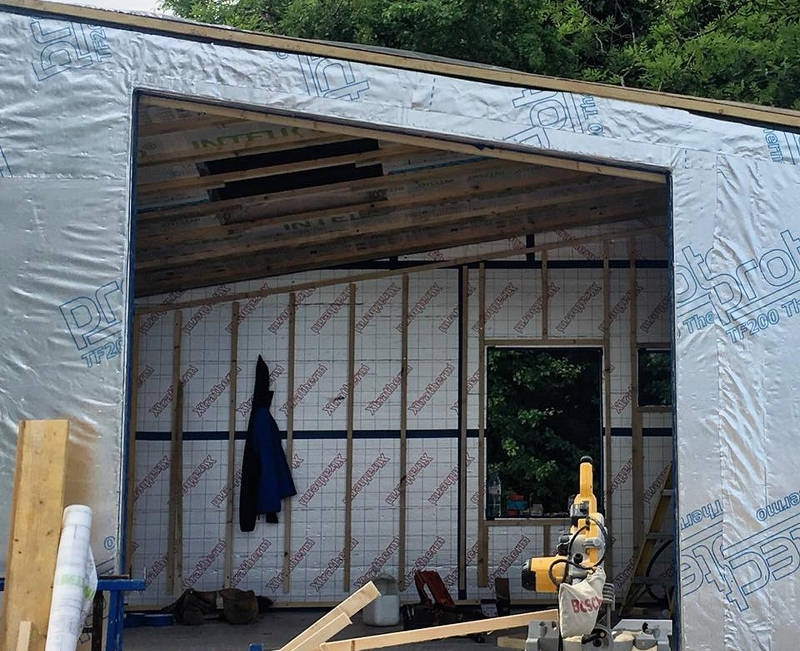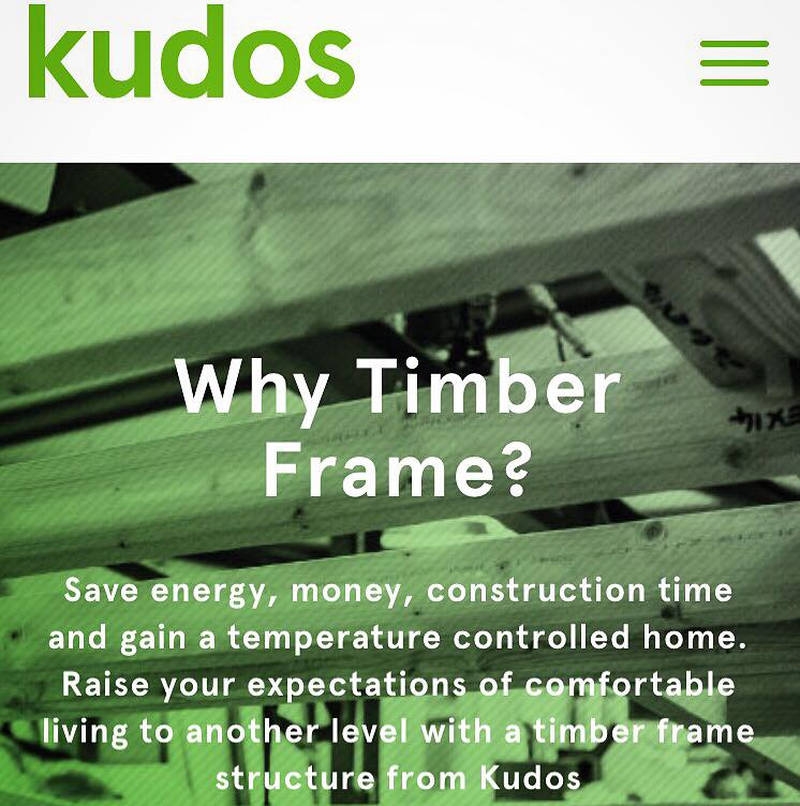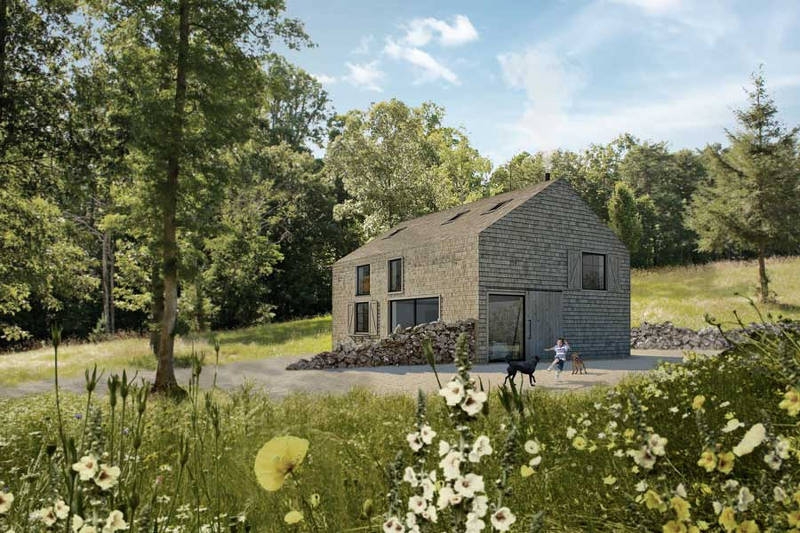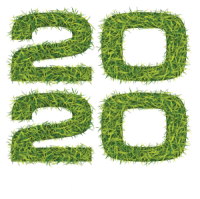Some I have already mentioned above in accuracy and quality of workmanship.
However, we at KUDOS believe the main advantage is the pure performance and therefore feel of the building to live in. Our buildings are warm in winter, cool in summer. They are highly insulated, breathable and air tightened. There is a ambience to a KUDOS home that cannot be experienced in a conventional building.
Yes and no – Initially a timber frame goes up very quickly and therefore you can very quickly get the size, shape and proportion of the home. However, in the way we build our houses and how we programme the air tightness (which is critical to the performance of the home) we tend to delay the first fix mechanical and electrical works to make sure this has been completed to the optimum and an air test completed.
Having said that, there are several ways that timber frame construction can speed up the overall build process.
As the structural frame is manufactured in the workshop, adverse weather does not have the same detrimental affect on timescales, as it would do if blockwork was being built on site.
If the outside of the frame is being clad in timber or cement board, the windows can be ordered off the plans and be made at the same time as the frame, reducing construction time by a number of weeks. As the frame is made under factory conditions and to very strict tolerances, you can be sure of the opening sizes, whereas typically windows can not be ordered in a block house until the walls are built and the openings measured.
Due to the factory construction of the frame and the fact that one company is responsible for the complete structure and roof, the subsequent trades can also be more accurately programmed into the build, speeding up the overall process.
