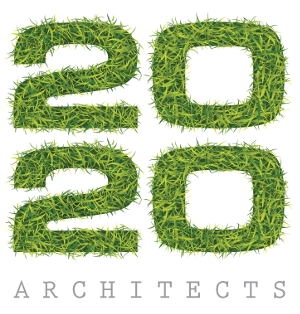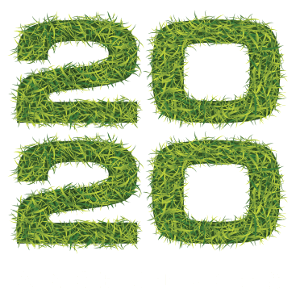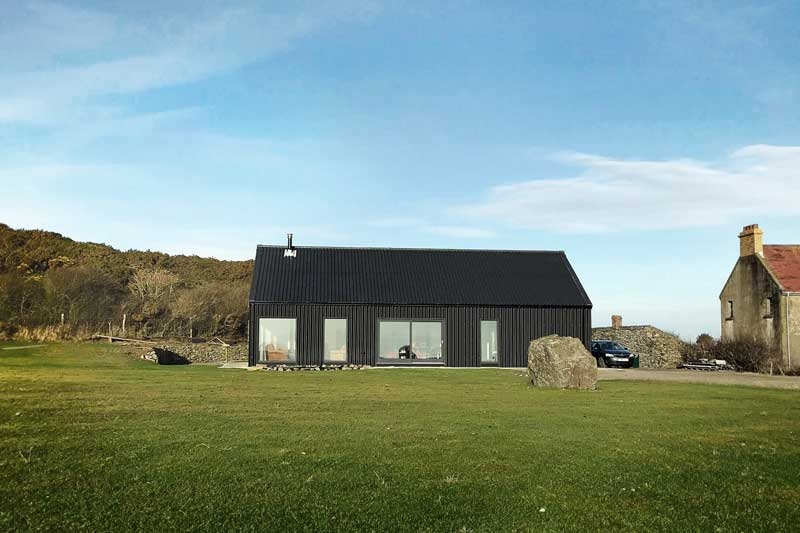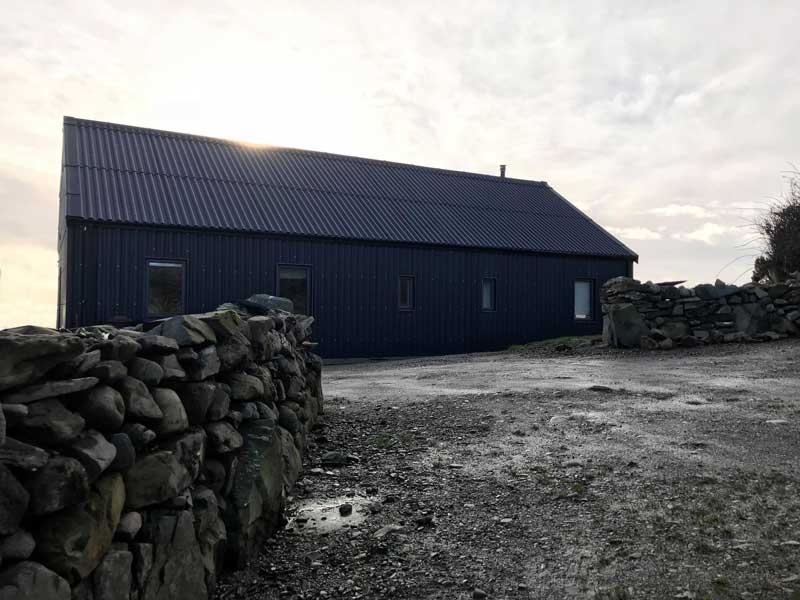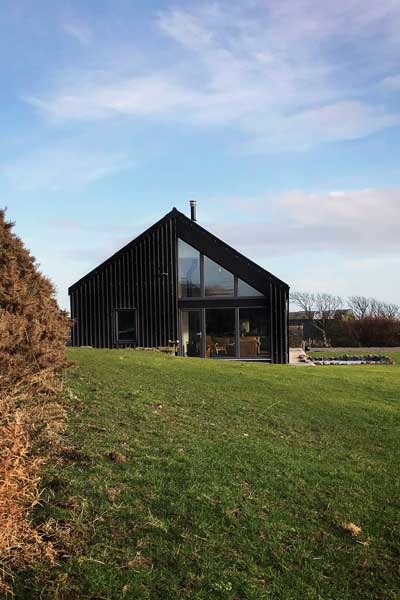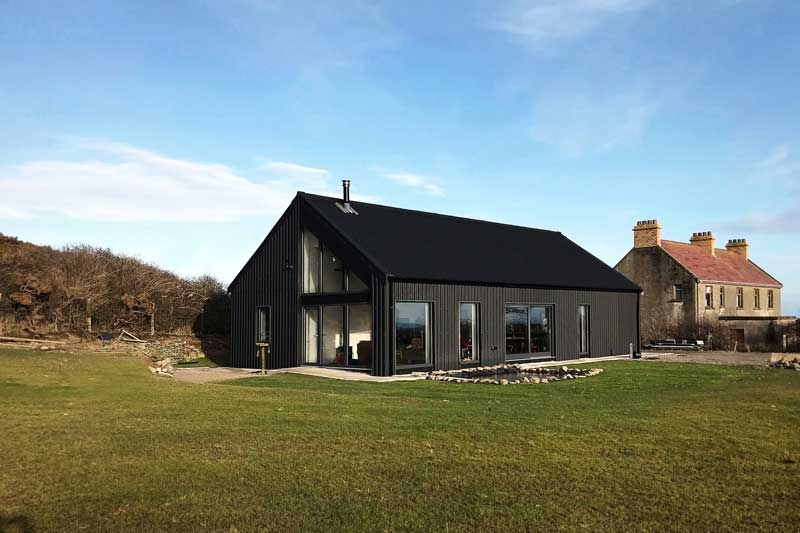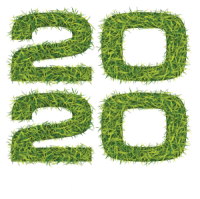The brief also extended to providing a modern, bright and welcoming environment to relax and entertain while keeping the space modest, so to be functional and cosy when not.
The design draws on a basic vernacular form alongside a very simple palate of material that not only harks back to the agricultural and industrial heritage of the area but would also provide a low cost and low tech solution to the construction. The palate of dark external materials also helps to settle the building and reduce the impact of an additional building visible from the many vantage points in the harbour.
Due to the exposed nature of the site and the double height vaulted spaces within the main volume of the house and master bedroom it was important to carefully consider the impact of the materials used. The fibre cement corrugated cladding provides a robust cloak to the timber frame below while also reducing the acoustics of driving rain and wind that would have been prevalent on corrugated metal or a more lightweight rainscreen cladding.
The building was constructed using a super insulated timber frame accompanied by triple glazed windows, direct air intake stove and a mechanical heat recovery and ventilation system to complete a simple yet effective low energy solution.
If you have land and would like to discuss outline planning permission, or thinking of purchasing a site with a view to adding a pre design house plan you can contact us here for a fast response reply.
