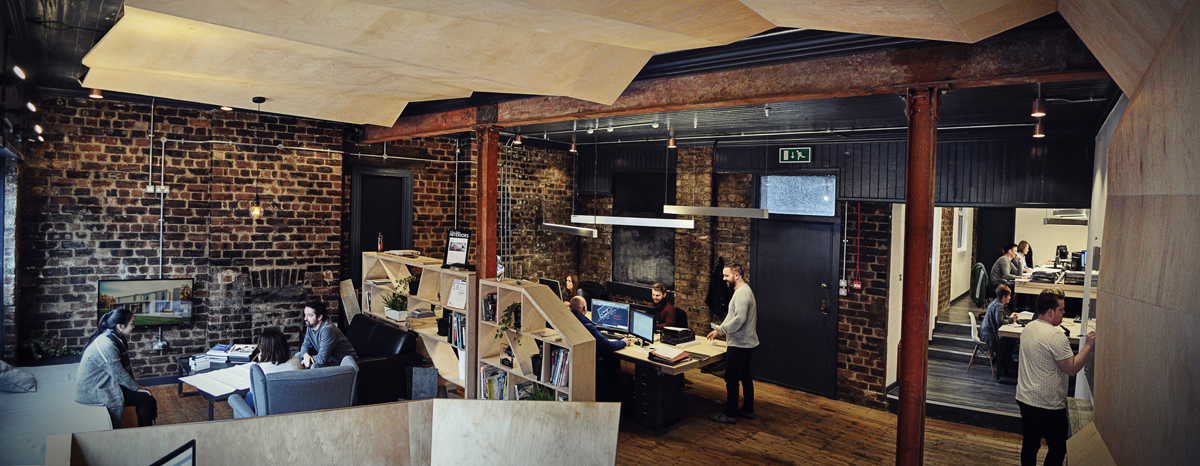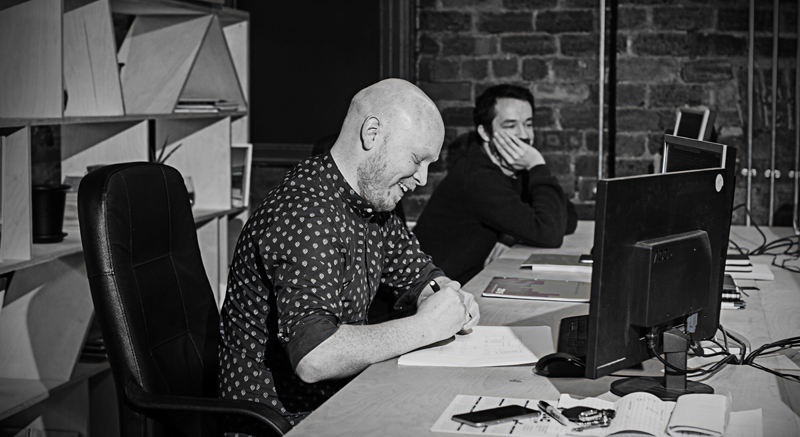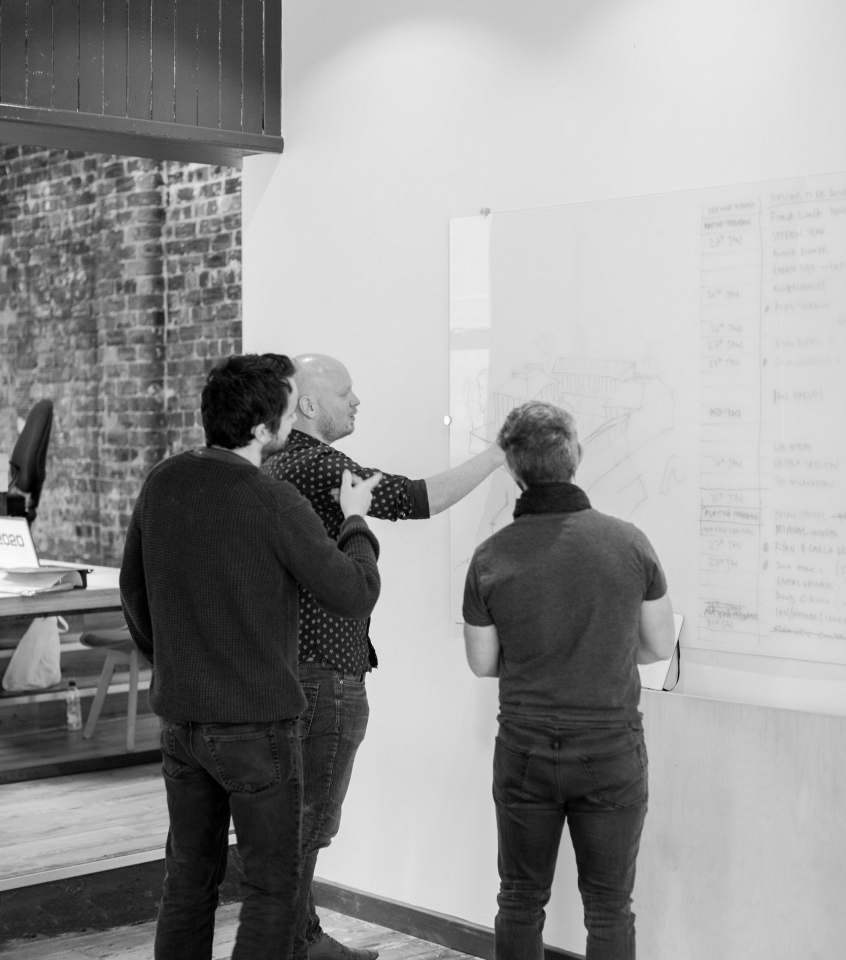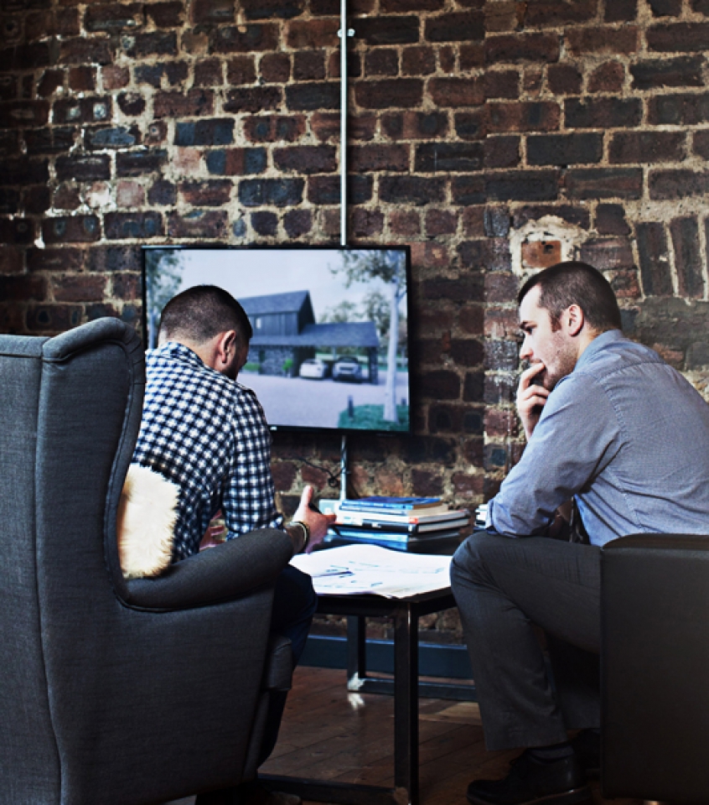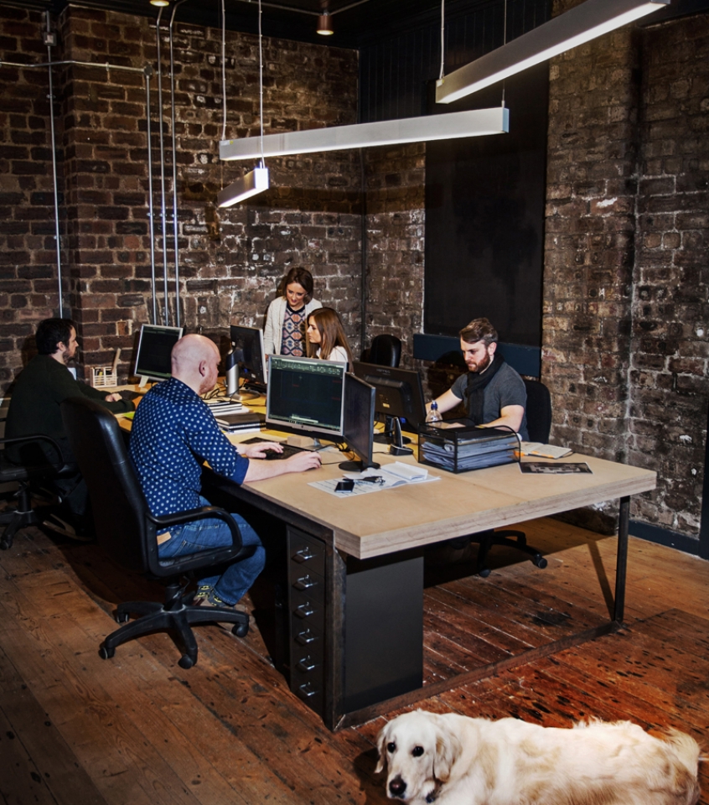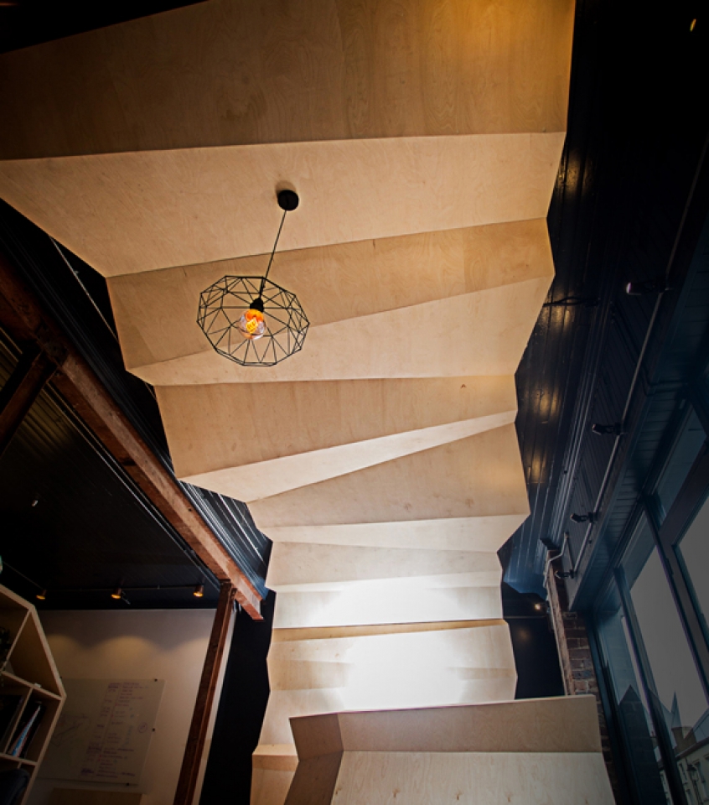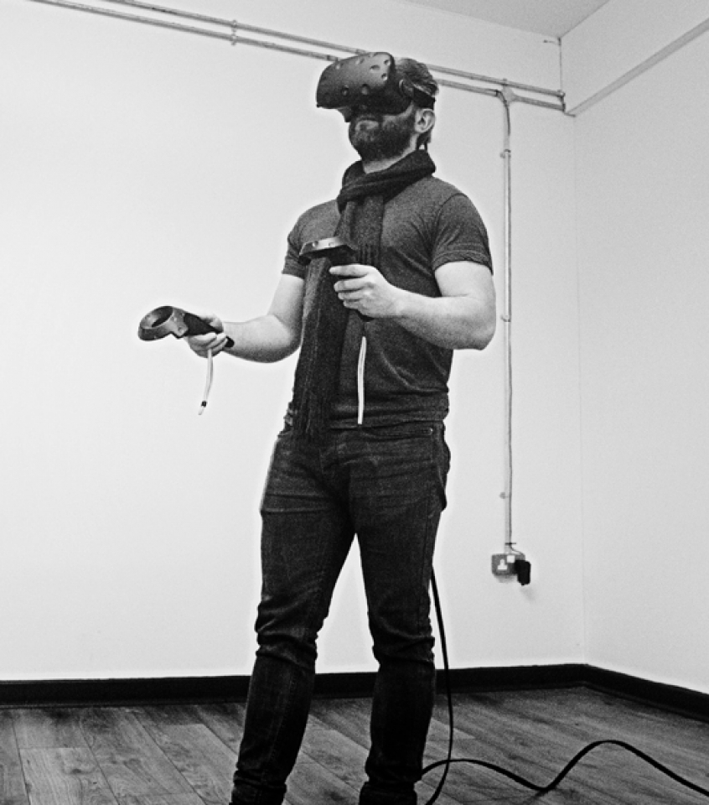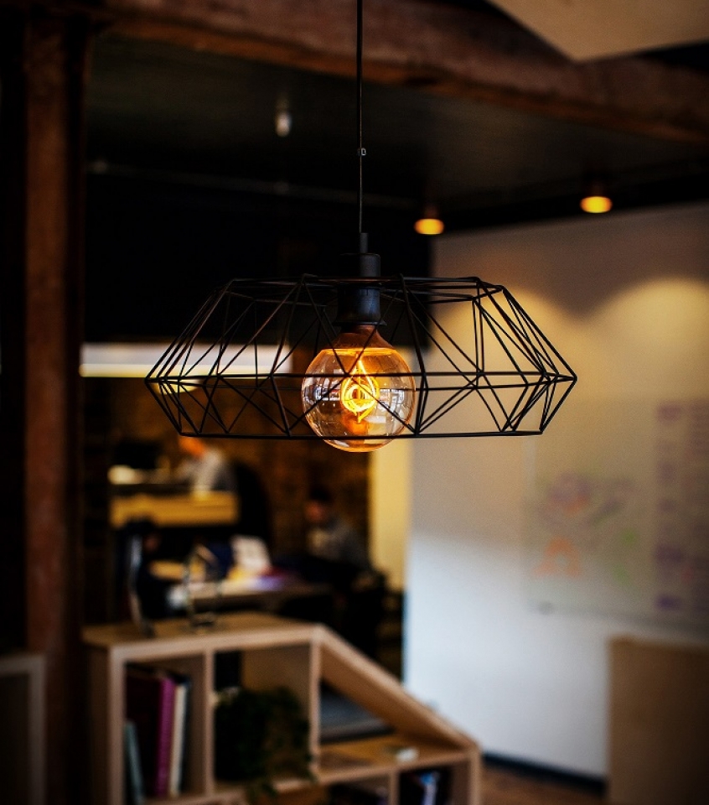Commercial premises undergoes major renovation
Commercial Architecture in Ireland is forecast to remain strong throughout 2017. This is reflected in the desire of businesses to be creative and stay at the forefront of business activity.
Having worked on business architectural projects throughout Northern Ireland, 2020 Architects decided it was time to take on their very own office renovation project following a decision to move to a larger studio. The move was out of necessity – due to our expanding team we were witnessing desks (and employees) moving closer and closer to the front door!
As contemporary architects, we appreciate the importance of staying ahead of the game. We wanted to create a showcase space that we could invite our business customers and valued clients, plus incorporate Northern Ireland’s first Architectural Virtual Reality suite.
Formally, used as premises for a Ballymoney Charity shop, 2020 were keen to express minimalism, functionality and simplicity. The design centred on creating a bright, open environment with collaborative areas for drawing and design.
Remaining with the ethos of 2020, we married historic elements of the building’s structure dating back to the 1950’s, with a contemporary texture – creating a fusion between old and new.
The materials were specifically selected to create an architectural discourse between industrial and modern. The uniqueness of this renovation was featured in the Royal Society of Ulster Architect’s Perspective Magazine.
Locally made rustic bricks, original steel beams and two fireplaces were unearthed during the renovation and now form prominent features. Bespoke working stations designed using mild steel frames and plywood were brought to life by Ramage Contracts. Geometic themed lighting was introduced by Lightsource to match the geometric office furniture. The visitor area is a warm and welcoming space.


