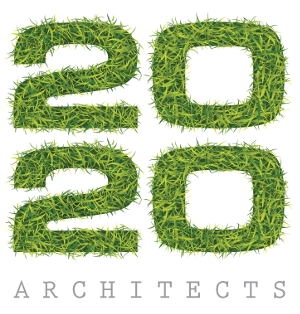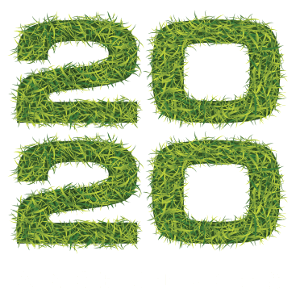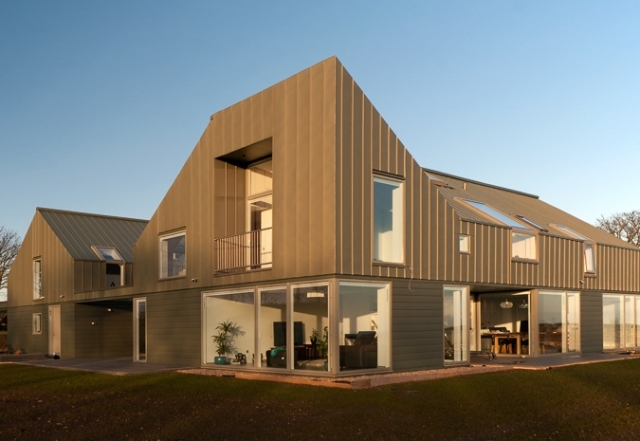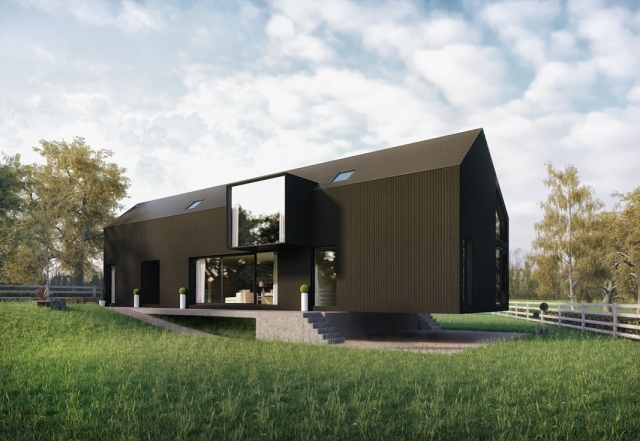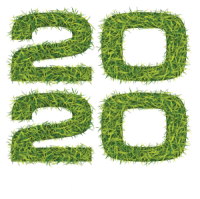Contemporary architects are witnessing a shift in the design of buildings towards geometric forms and interconnections taking architecture into a sphere of geometric grandeur.
To breathe more life into built environments, architects are experimenting with bright colours, interactive elements, and the whimsical use of texture, light and geometry to engage residents and tourists alike.
Contemporary architects are embracing this new Golden Age in architecture, advancing the role of geometry by contorting traditional forms and allowing this to shape a new age of design.
The way in which we consume architecture is changing thanks to the growth in social media. Leading architects wanting to inspire with their designs are advancing geometric principles by manipulating proportions and angles, creating buildings that captivate and attract an audience. This is shaping the Golden Age of architecture characterised by curved roofs, angled spaces, tiered dimensions, and asymmetry.
Thanks to modern technology, architects can explore a variety of exciting design options allowing them to build groundbreaking forms, with raw materials forming an integral part of decision-making.
An example of a project which contorted traditional forms with a view to creating something more three-dimensional is ‘Zinc House’ by LJR+H Architects in Scotland. Designing duo architect Mark O’Connor and Professor Graeme Hutton of the University of Dundee wanted to create a geometric response to the existing typology of farm buildings.
Zinc House uses materials which are very ‘machined’ and angular and which speak a language of the existing type of agricultural building in form and in materials used. Traditional agricultural buildings of this nature generally have a certain inevitability of form (locally quarried stone with metal roof) however, it is with the manipulation of this form, with a series of pitched roofs and volumes, which provided the geometric response to creating a ‘new space.’
The verticality of the zinc façade is interrupted by the multiple pitched roofs positioned at different heights and at different angles.
Likewise, 2020’s Ballyhome Project contorts and contemporises a traditional agricultural building. Increasingly, we are seeing ‘new spaces’ defined and characterised by bold and dramatic buildings. Designers at the forefront of architecture are skewing traditional forms with a view to creating inspiring buildings to attract visitors and tourists.
Physical Presence
Architects using geometric architecture crave a physical presence inside the built world pre-construction, which can only be achieved through Virtual Reality.
The development of technology is allowing and encouraging architects to explore and fulfill ideas that could only have been dreamed of in the past.
Plugging this gap between design and construction, 2020 Architects are the first architects in Northern Ireland to install a fully-immersive Virtual Reality suite, enabling the modification and manipulations of 3D content in real time.
Using a VR headset, you can stand in a photo-realistic environment and look around. Not on a screen, but in the same way you do in the real world. By transforming 3D CAD models into interactive walk-throughs, architects and clients can evaluate aesthetic and design alternatives in real time.
This shift in architectural design has witnessed contemporary architects becoming more experimental and braver with their designs due to the capability of seeing the built formation, pre-construction in 3D Virtual Reality.
