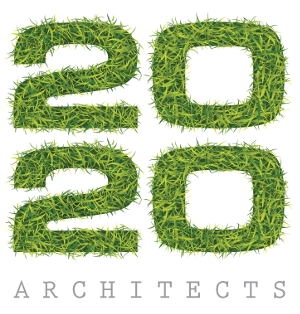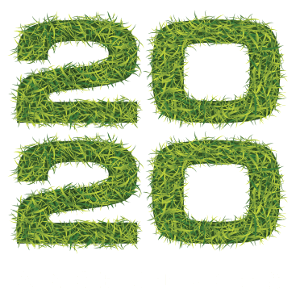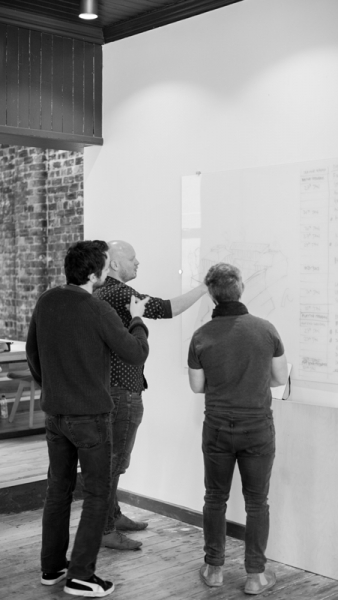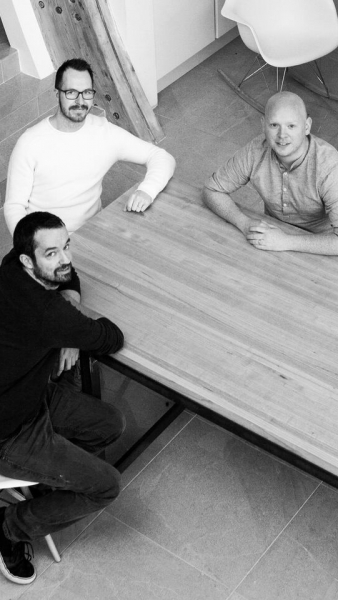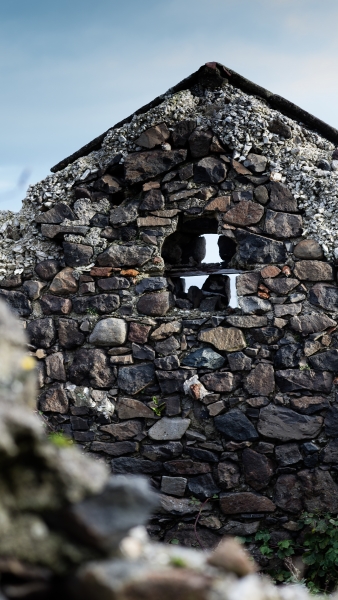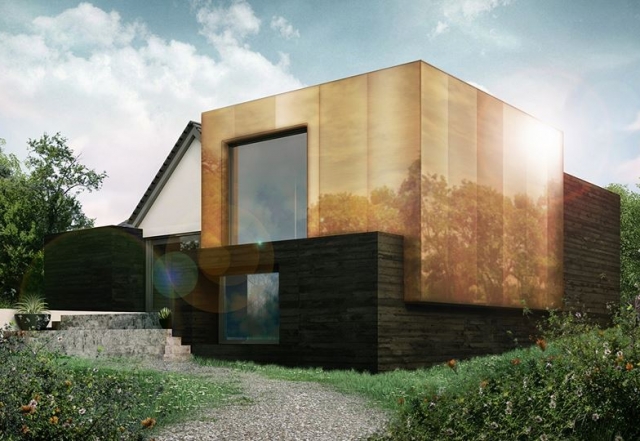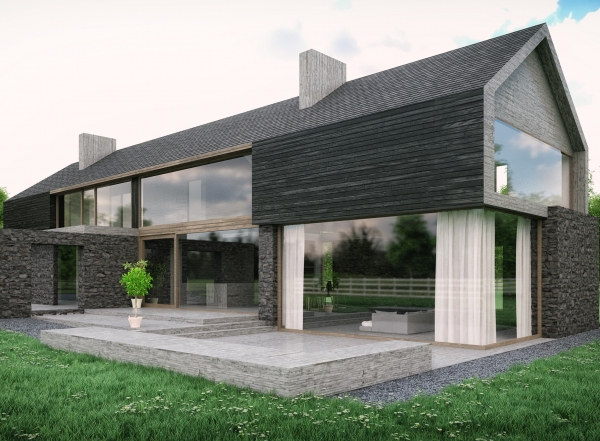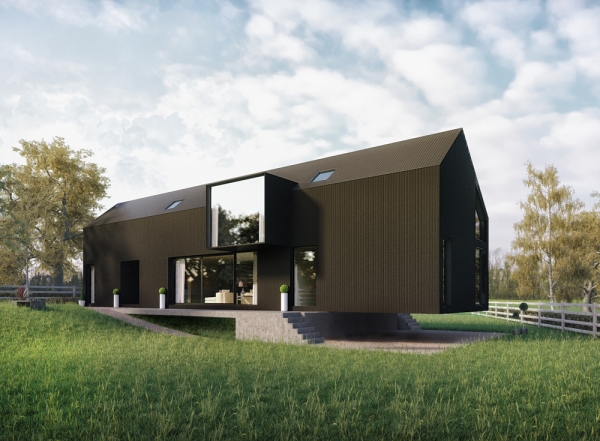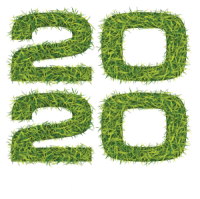2020 Architect Michael Howe is a recognised expert on sustainable architecture in Northern Ireland, previously sitting on the Royal Society of Ulster Architect’s Sustainability Committee and the Association of Environmental Conscious Builders. After designing his own family home, Michael appeared on Channel 4’s Grand Designs which featured the progress of the Ballymagarry House project on the North Coast of Ireland.
1) In your own words describe your unique style and creative aesthetic?
Throughout every design, I aim to create beautiful architecture with a strong identity and timeless appeal. My style is a unique fusion of contemporary design with innovative techniques to create environmentally conscious architecture. I believe valuable architecture develops from an understanding of the local context, its culture, history and most importantly – the clients themselves. Each individual and family is unique and therefore the building must integrate their lifestyle. In architecture, functionality should always be given higher priority than form as we spend our lifetimes inhabiting the structures we’ve designed. My creative aesthetic is ultimately revealing the industrial and simplistic elements of construction and engaging the landscape. I believe all designs should draw inspiration from what exists surrounding it. A building should look as though it has always existed.
First thing I do is a hand sketch, while mentally mapping the requests and design requirements of the clients. I still believe this is the fastest way to express an idea. Creativity means producing something that didn’t exist before and this takes time. Ultimately, the finished product must be a design that meets the needs and surpasses the expectations of the end user – be it a couple, customer or family home. No matter how you get there, or by what thought process you engage, this is the untimate goal.
Throughout my career, I’ve worked with so many creative people all bringing something very unique to the architectural process. We are fortunate to have such a high standard of architecture in Ireland. I have studied and admired Case Study Houses in Los Angeles commissioned by major American Residential Architects including J R Davidson, Charles and Ray Eames and Ralph Rapson. These era-defining houses, now listed buildings, emphasise conversant modern design and are characterised by experimental architecture, minimal aesthetic, flat roofs with floating features.
I love the outdoors and enjoy surfing. I’m very fortunate to live on the North Coast of Ireland and it is this amazing countryside where I draw most of my inspiration. The views, serenity and quaintness of this part of the world allow me to immerse myself in a thought process and ideas. I also like to take time and engage with the site pre-design to see how natural elements impact it – including sunlight.
Hard work, determination and a good team behind me. I would say, don’t be afraid to express you designs in the same way an artist would theirs. Always look towards things that enable you to do your job – only better. Strive to be the best in the industry. 2020 Architects are leading the way in Ireland in terms of design-led architecture. Architecture students must first learn to draw, then gain thorough knowledge of the features and uses of building materials, and finally master the fundamental principles of design and construction.
Copper cladding, metal roofing systems, timber cladding, corrugated metal, exterior/interior stone work.
