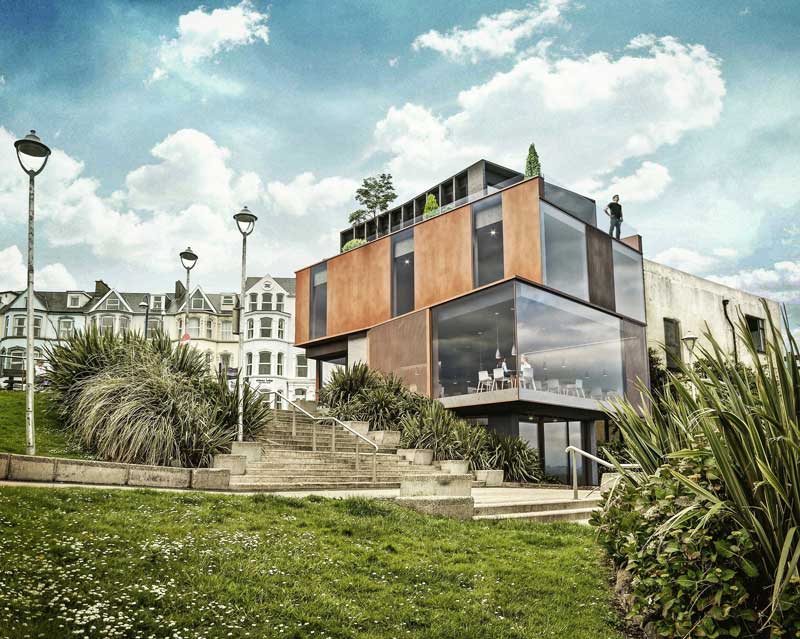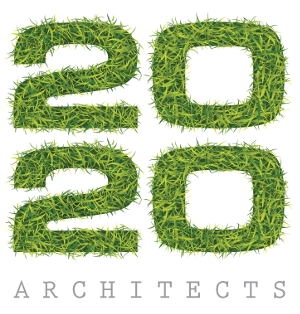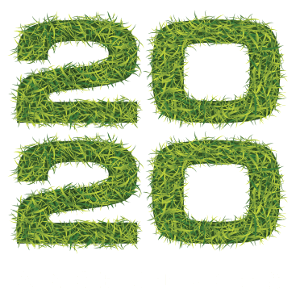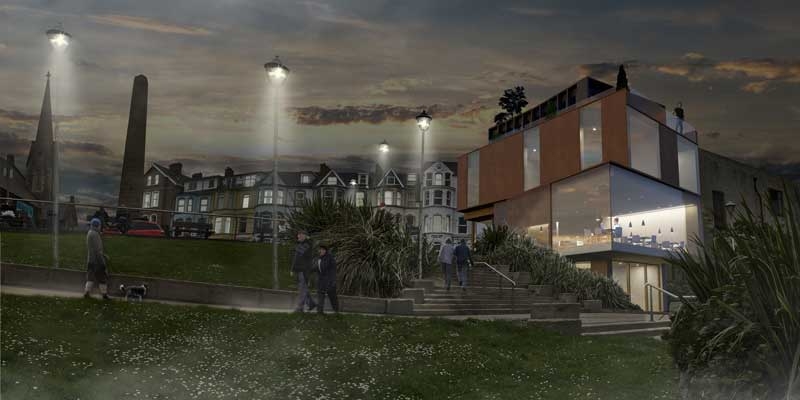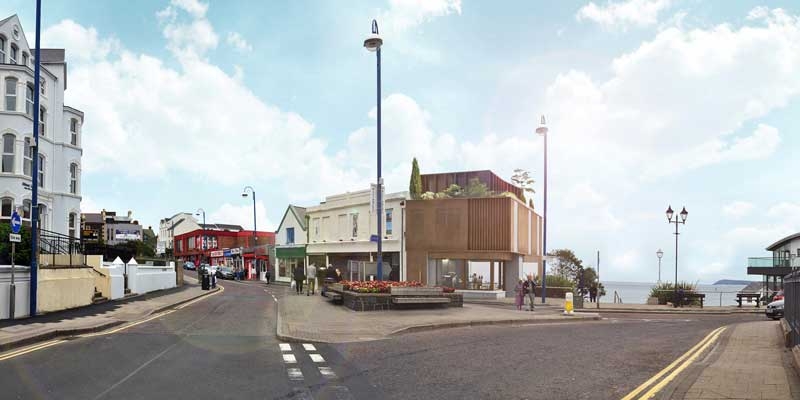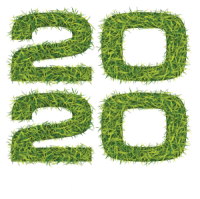Mixed Use Architecture Design
Our clients came to us with a clear architectural vision to design a building that was as much about engaging and refreshing the adjacent public space leading to the promenade as it was about challenging existing stereotypes and embracing contemporary architectural styles, methods of construction and materials.
The design, which was heavily influenced by its irregular but uniquely positioned site looks to create a physical and visual link between the main shopping street and the seaside promenade walk.
This mixed use architecture design is set over four floors. The building comprises of a ground floor retail/café space, accessed off Main street, which opens up to the rear maximising light and views, a three-bed penthouse apartment above with a roof garden balcony and a lower ground floor studio apartment which can, depending on commercial demands in the future be easily linked to the space below allowing greater flexibility.
Although striking on first glimpse the building was designed to subtlety address the existing Victorian/ Edwardian streetscapes of the area in terms of scale, massing and vertical proportion without mimicking or devaluing the historical and future importance for developing the towns attractiveness.
Finally the cladding was designed in a simple palette allowing the details and relationship of glazing, solid cladding and mesh to either open views or enclosure to provide privacy, comfort and natural light for the different occupants of each space.
