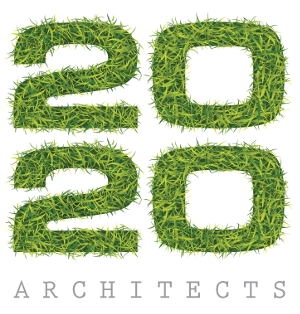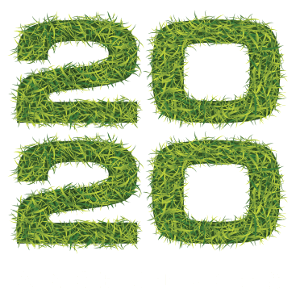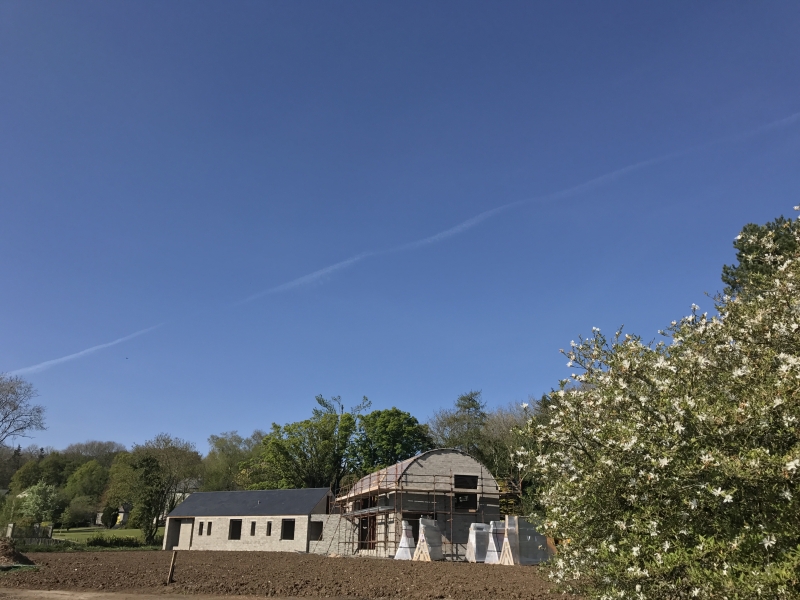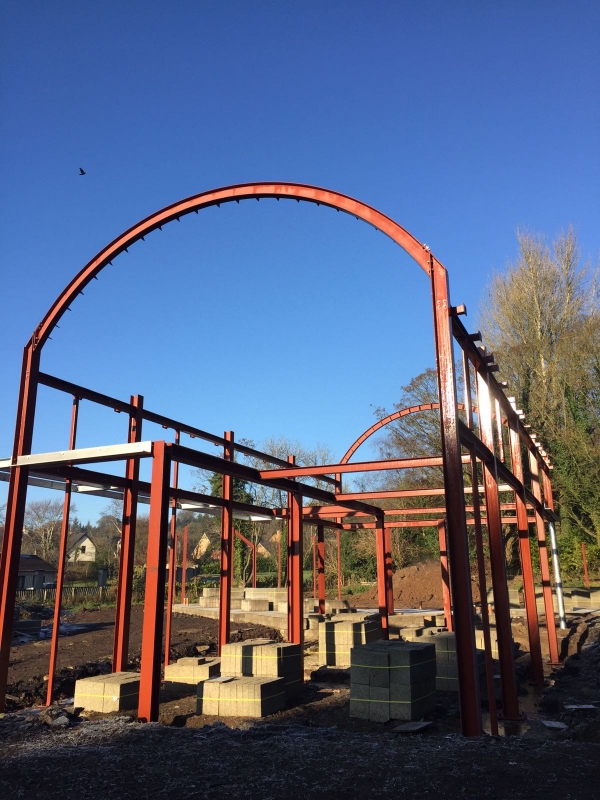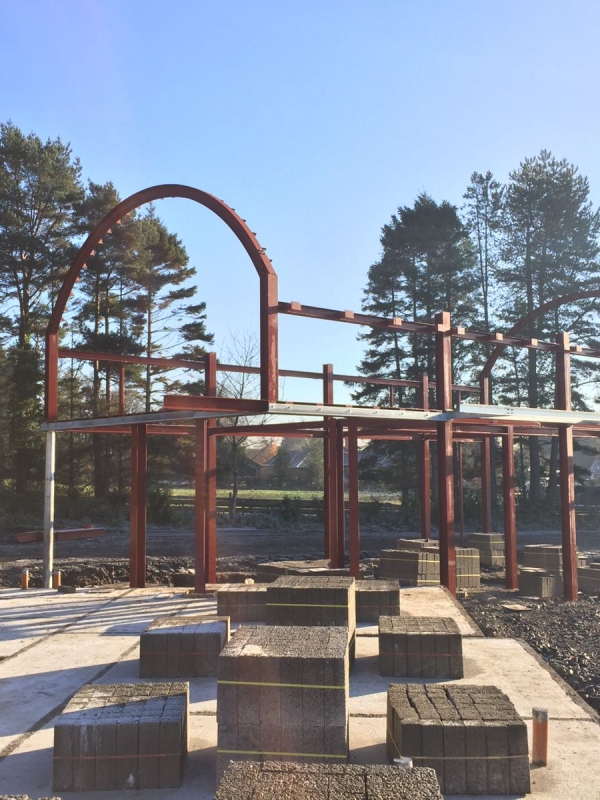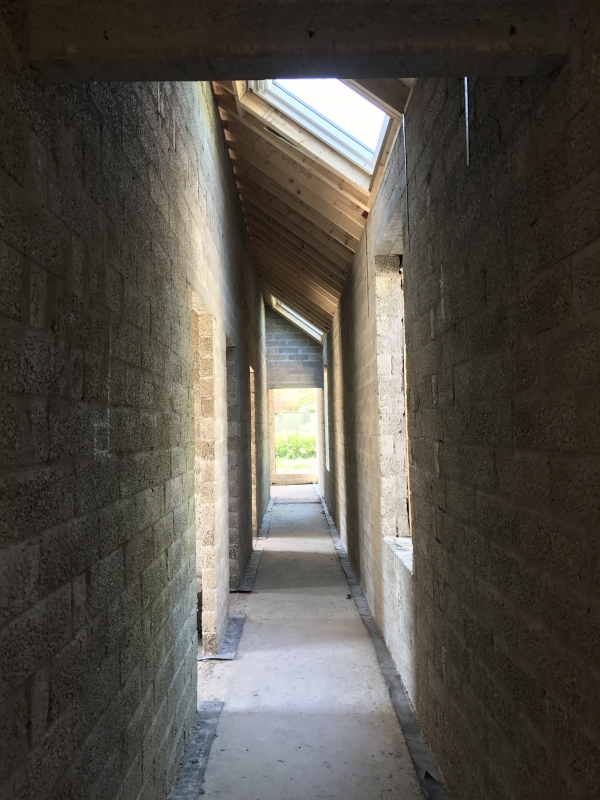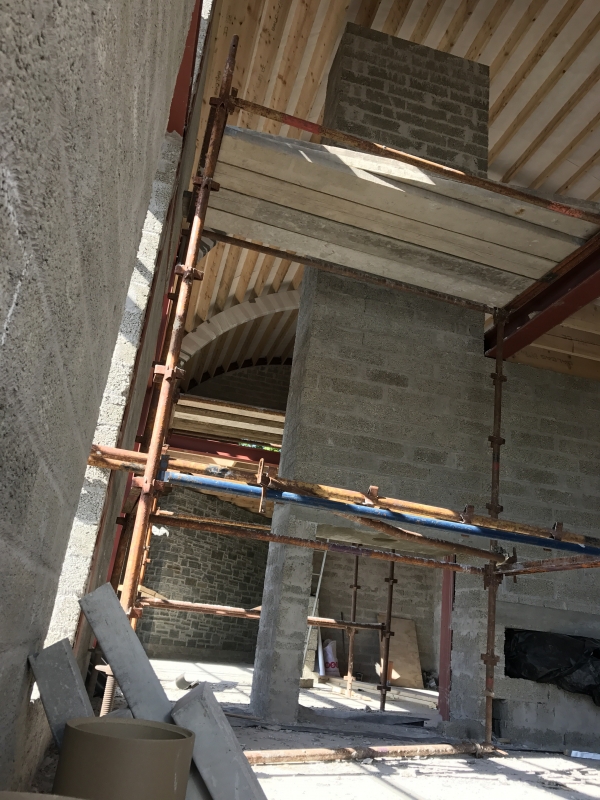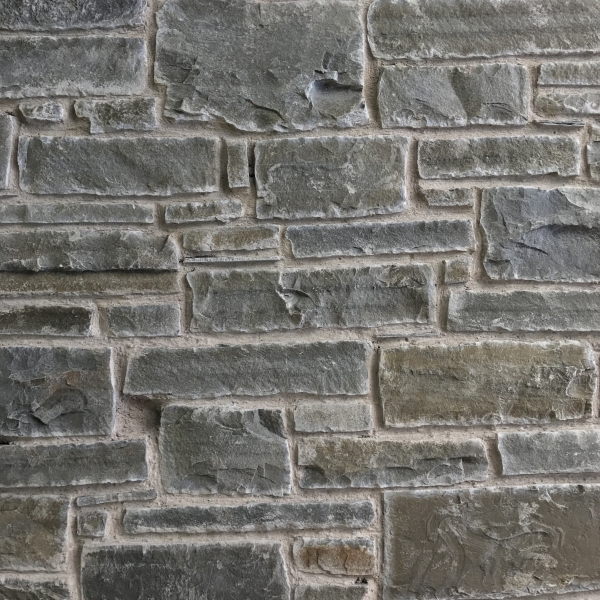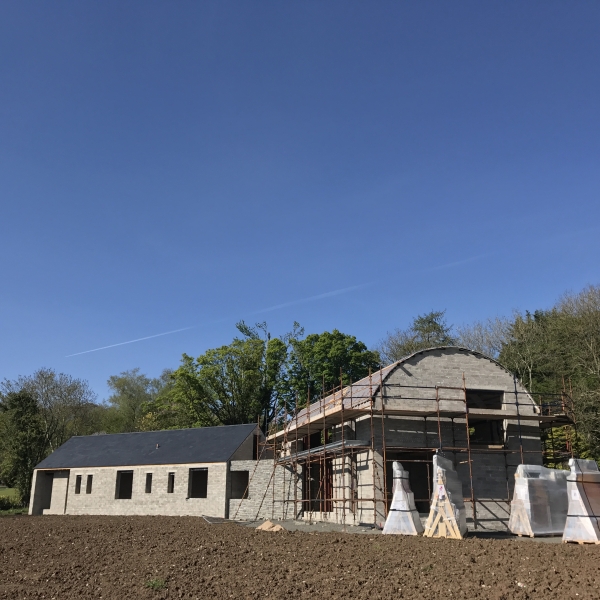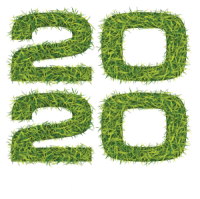A residential house design, located in North Antrim, 2020’s Charlotte Street project is composed of two major components – a modern barn-like element amalgamated with a traditional single-story dwelling. A protruding stone wall using McMonagle stone marries the two together, purposefully designed to provide a link between the traditional/modern components.
A mature building site, with extensive gardens, 2020 Architects purposefully designed the house to maximise the large, south-facing private garden which benefits from uninterrupted sunlight. Triple glazed AluClad windows by Feneco Systems will maximise solar gain and massively dissipate noise.
PROJECT PLAN AT A GLANCE
Size of House; 3770sq/ft
Reception Rooms; 3
Bedrooms; 4
Bathrooms; 4
The uniqueness of this modern house design is the barn-like two-story element with its curved roof adopting a zinc roofing system by Edgeline Metal Roofing. 2020 Architects wanted to recreate a modern version of a traditional house style through the adoption of materials less commonly associated with residential buildings. The entire shell is formed using a massive steel structure designed and constructed by A&P Structural Engineering. This provides the structural support necessary to support the extensive double-height, open plan nature of the house – with a cantilevered balcony.
The zinc roof enables the property to discretely nestle into its location. Zinc is a highly durable material, which is manufactured off-site. As it is standing seam, it can be installed quicker than traditional metal roofs.
To offer a design contrast, the architects used traditional slate on the single story element.
The two-storey component comprises a double-height space incorporating open-plan kitchen/dining and living with glazed access to the garden. The single story provides the sleeping quarters – which open out to the private garden space. Stone is used to connect the two elements, which is also visible internally providing a connected link. The house also includes a ventilated heat recovery system by BPC Ventilation.
Larch timber cladding features on the main entrance wall to the house in order to break the elevation and creates a connected journey inside the house. This adds to the rich blend of finishing materials with the main exterior finish being K-Rend white render. Additional building suppliers, including Larch cladding, were provided on site by MacBlair.
